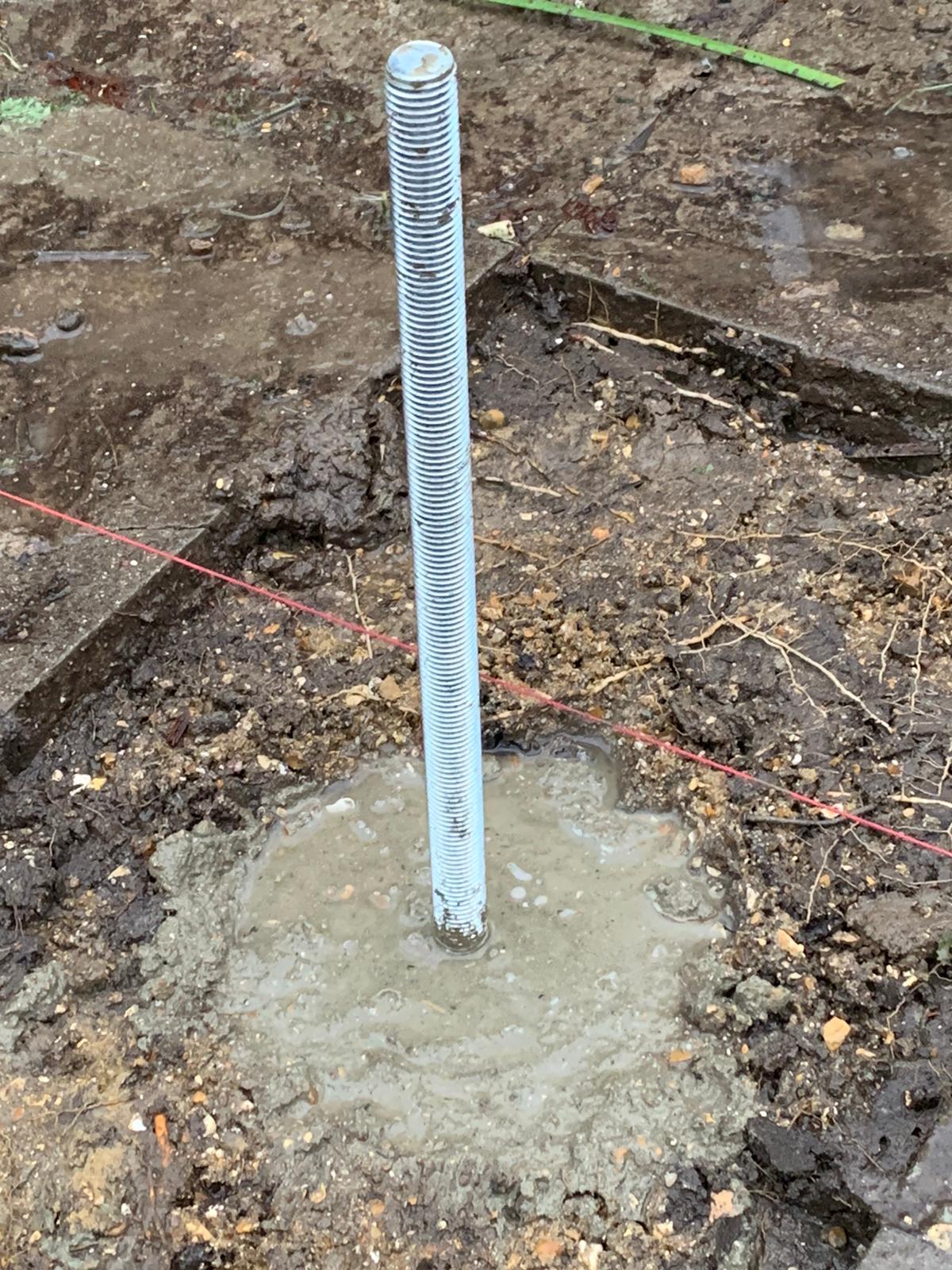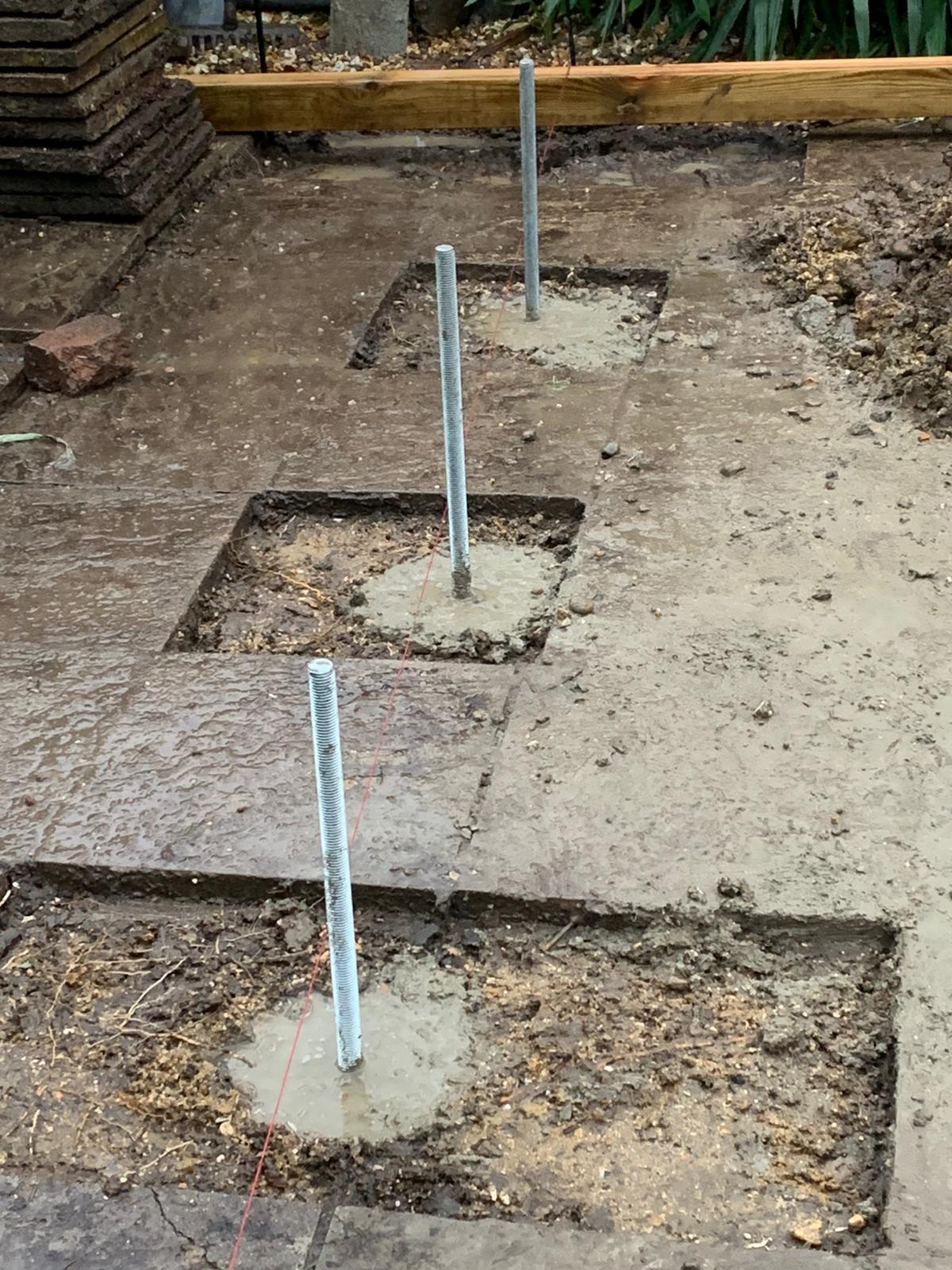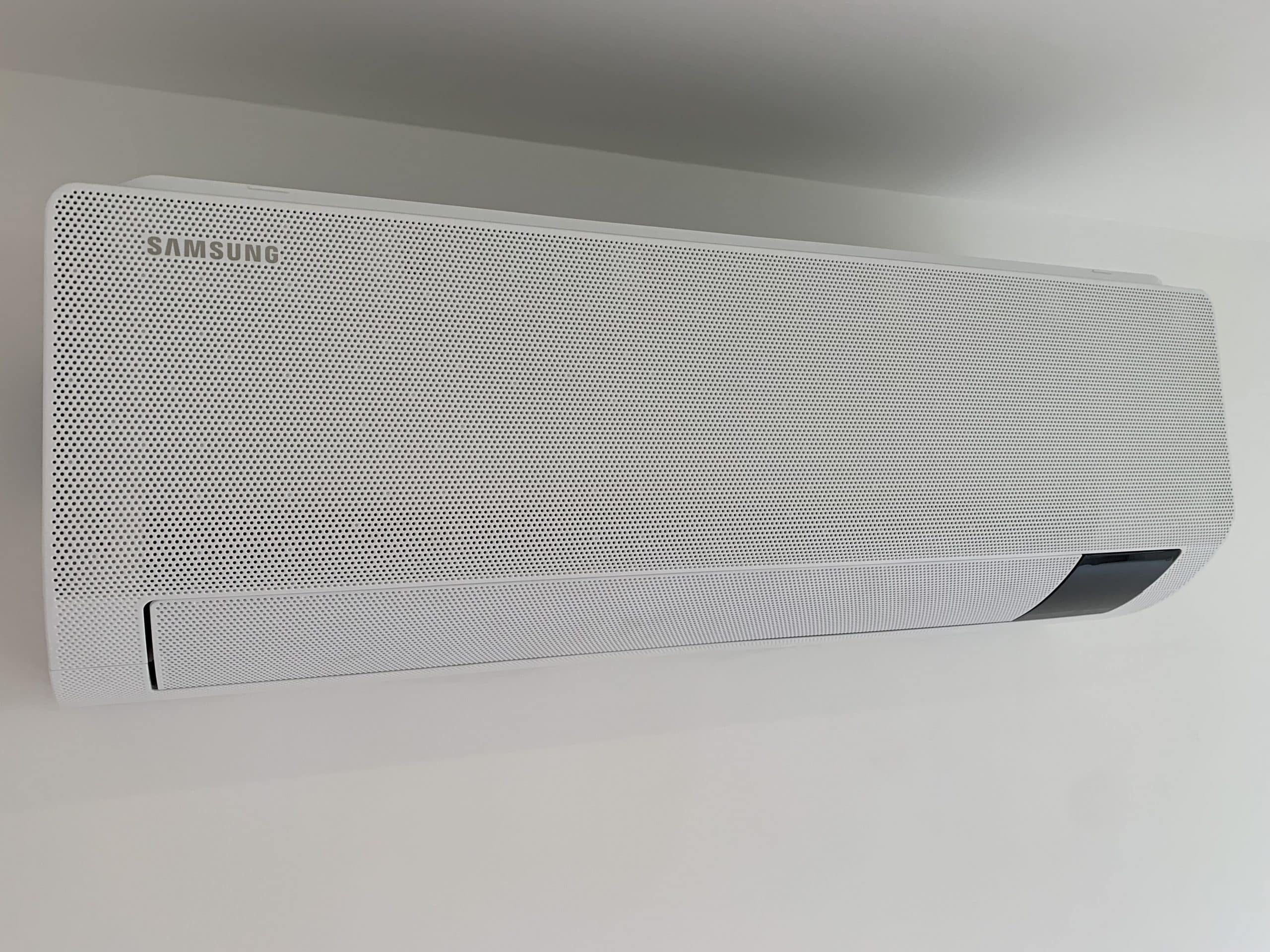Specification
We use a high specification timber or steel frame build construction and flexible foundation system for our garden room structures. This method enables our builds to have the maximum possible internal ceiling height without compromising on build strength.
Foundations
A sturdy foundation system is one of the key elements to a good garden building. Our 40N concrete & zinc plated heavy duty steel stud bar pile system involves setting adjustable solid steel studs into deep concrete filled pockets beneath ground. The steel studs carry adjustable seat plates to support the base of the building. This means that the base is then elevated slightly above the ground level which prevents water ingress/damp & also provides air circulation beneath the building.
The adjustable steel studs also mean that we can build a level base across uneven ground.
Base
Customers use our garden rooms for lots of different reasons such as therapy rooms, gyms, hot tubs, games room, pool tables, home bars, home offices etc. We believe in building a heavy-duty base & floor as standard so that our rooms are suitable for as many uses as possible. Our base system includes the following:
- Frame Work – 100mm x 75mm C16 strength graded treated timber
- Floor Joists – 100mm x 50mm C16 strength graded treated timber
- Insulation – 100mm EPS rigid
- Moisture barrier
- Glued & screwed 22mm thick, coated P5 moisture resistant, tongue and groove floor boards
- The timber framework is positioned onto the pre levelled seat on each of the concrete & steel pile foundations to create a level, flat finished base.


Included as Standard
- P5 T&G 22mm moisture resistant structural floor board layer
- Full external breather membrane & choice of either Thermo wood or Siberian Larch V groove 19mm cladding
- 2.0m wide UPVC A rated double glazed french opening or sliding patio doors
- UPVC 900mm wide by 1100mm high with top opener, low energy double glazed window
- Full EPDM one piece rubber roof covering with 50 year life expectancy
- UPVC square line guttering
- 4 x IP rated external LED down lights
- Internal vapour layer
- Internally boarded & plastered walls & ceiling
- Choice of skirting board all round, painted in white satinwood
- Walls & ceiling painted in two coats of matt white emulsion
- Laminate floor in choice of finishes
- 4 x double wall sockets
- 6 x LED internal down lights
- Armoured cable electrical connection
- Electrical installation certificate
Upgrade Options
- Extra windows
- Aluminium Bi fold doors
- Additional plug sockets
- Extra LED downlights
- Slim line LED light ceiling panels
- External IP rated sockets
- Premium composite external cladding
- Premium western red cedar external cladding
- Electric wall heater
- Premium wood composite deck area
- Premium 12mm gloss laminate plank flooring
- Air conditioning systems
- Infrared ceiling heater panel
- Internal partitions
- Separate built in storage area
- Bespoke wall panelling
- Custom built bars
- Cupboards
- TV brackets
- Wi-Fi Installation



